


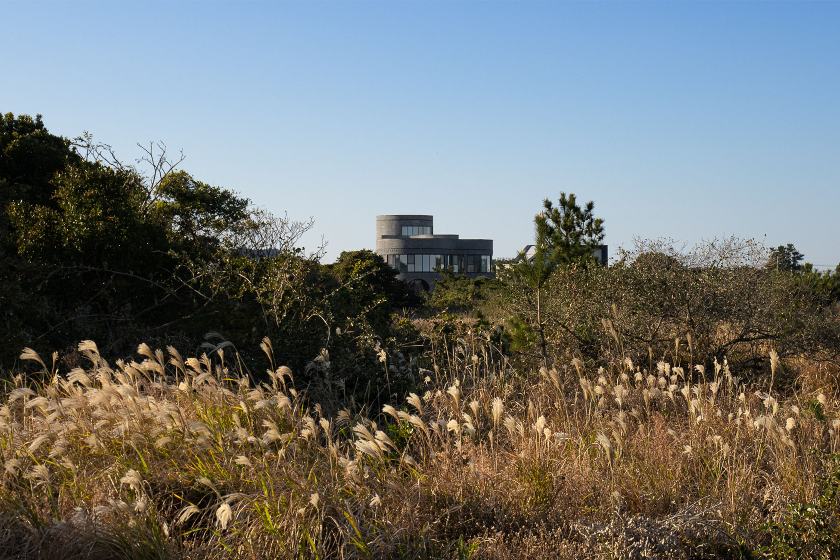


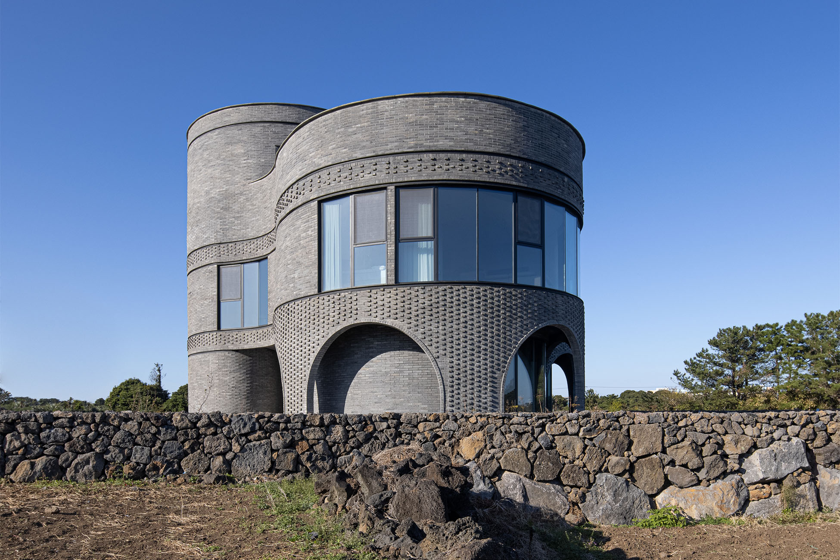


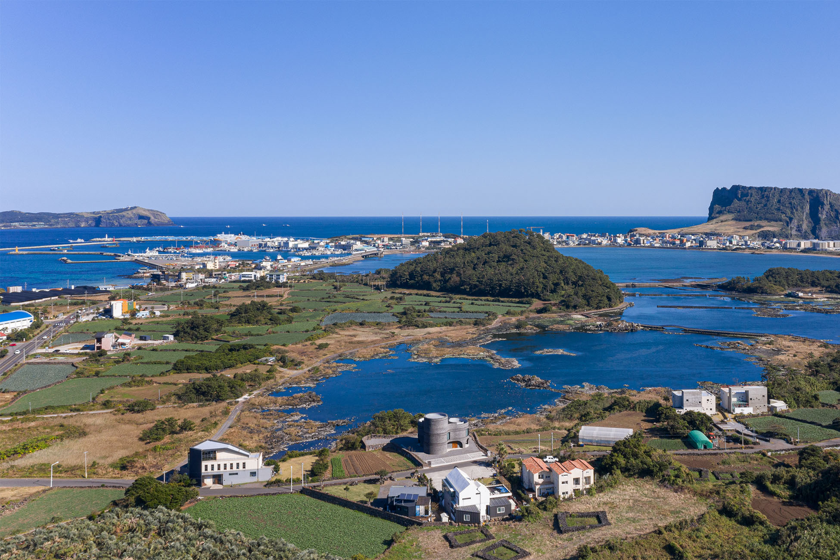
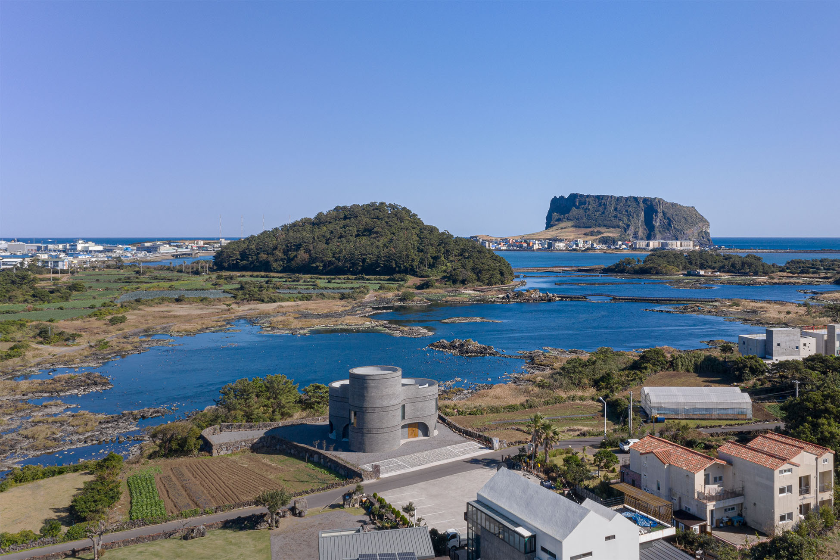



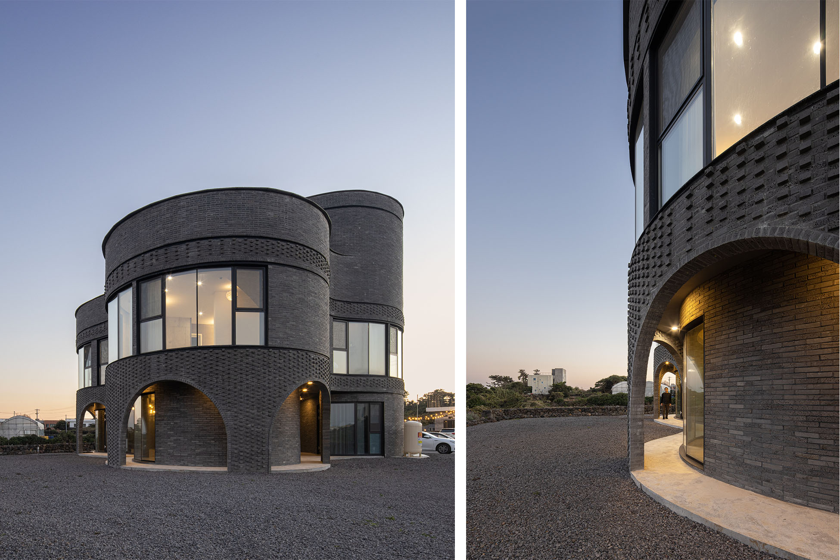





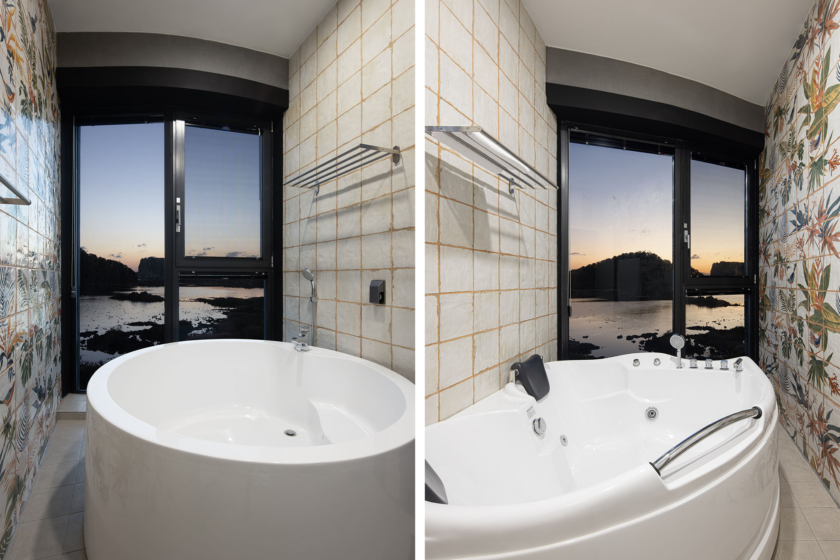






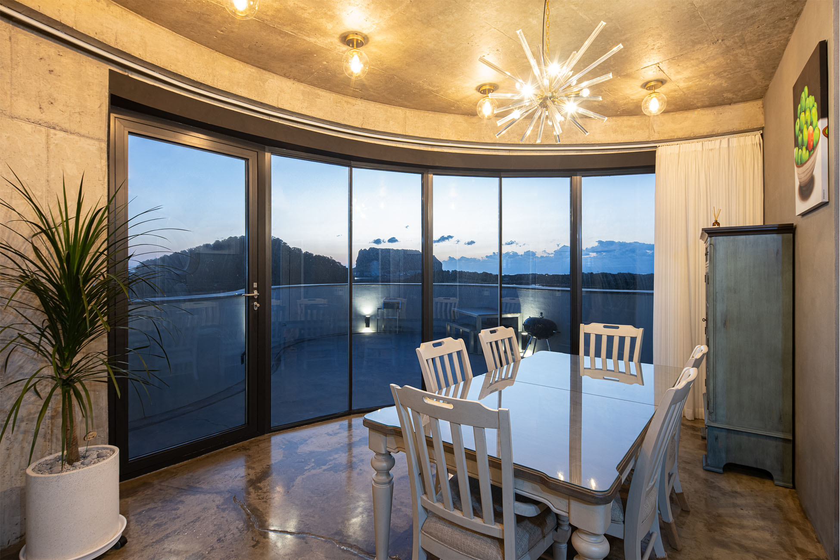
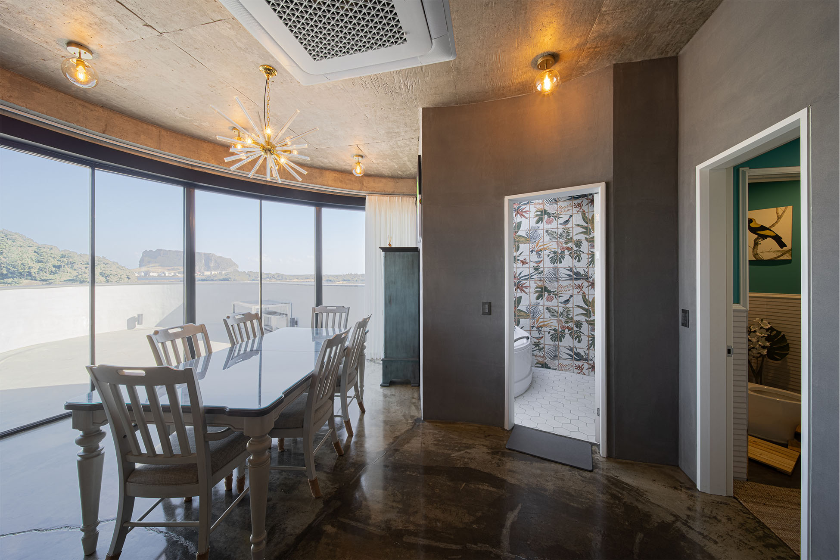



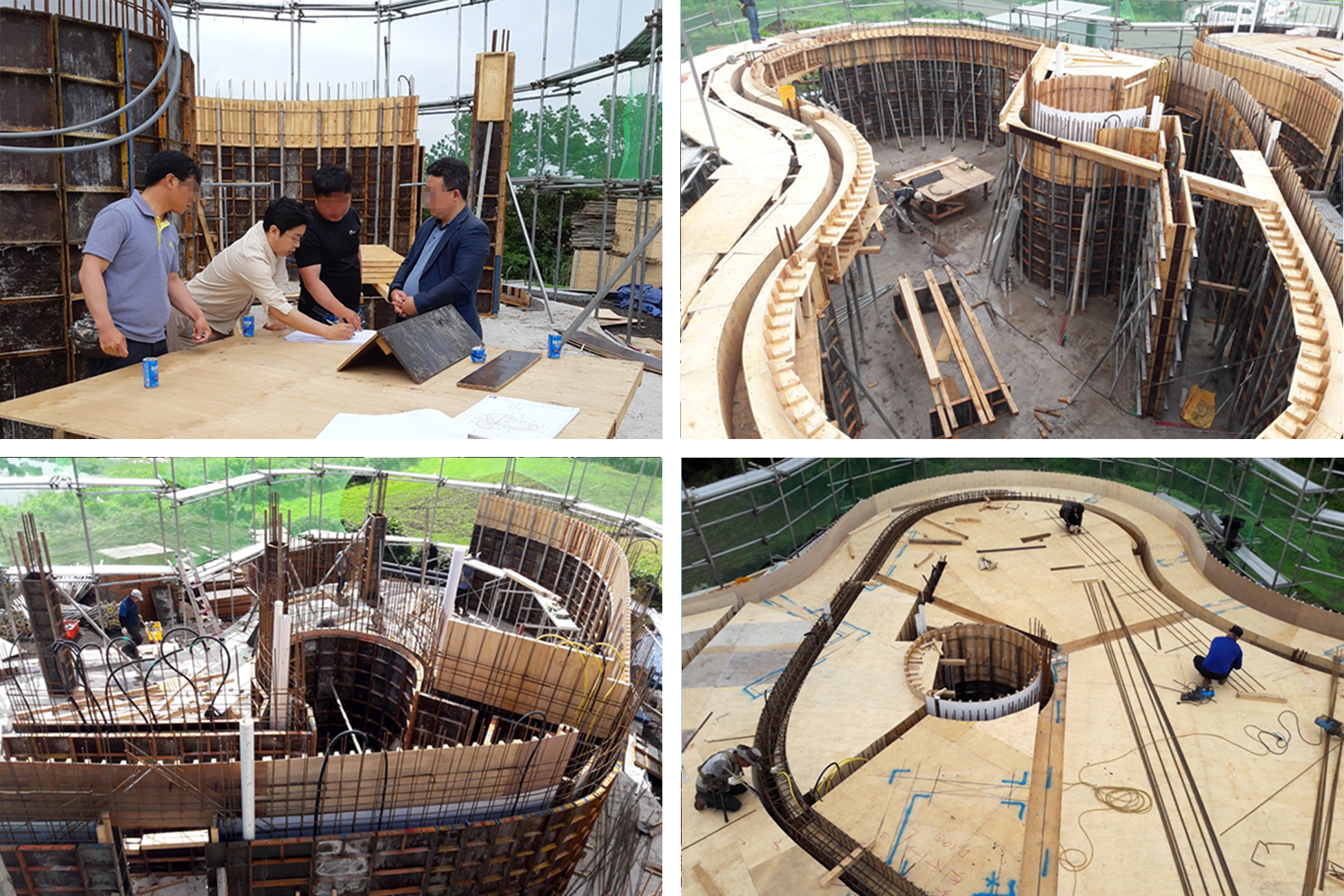
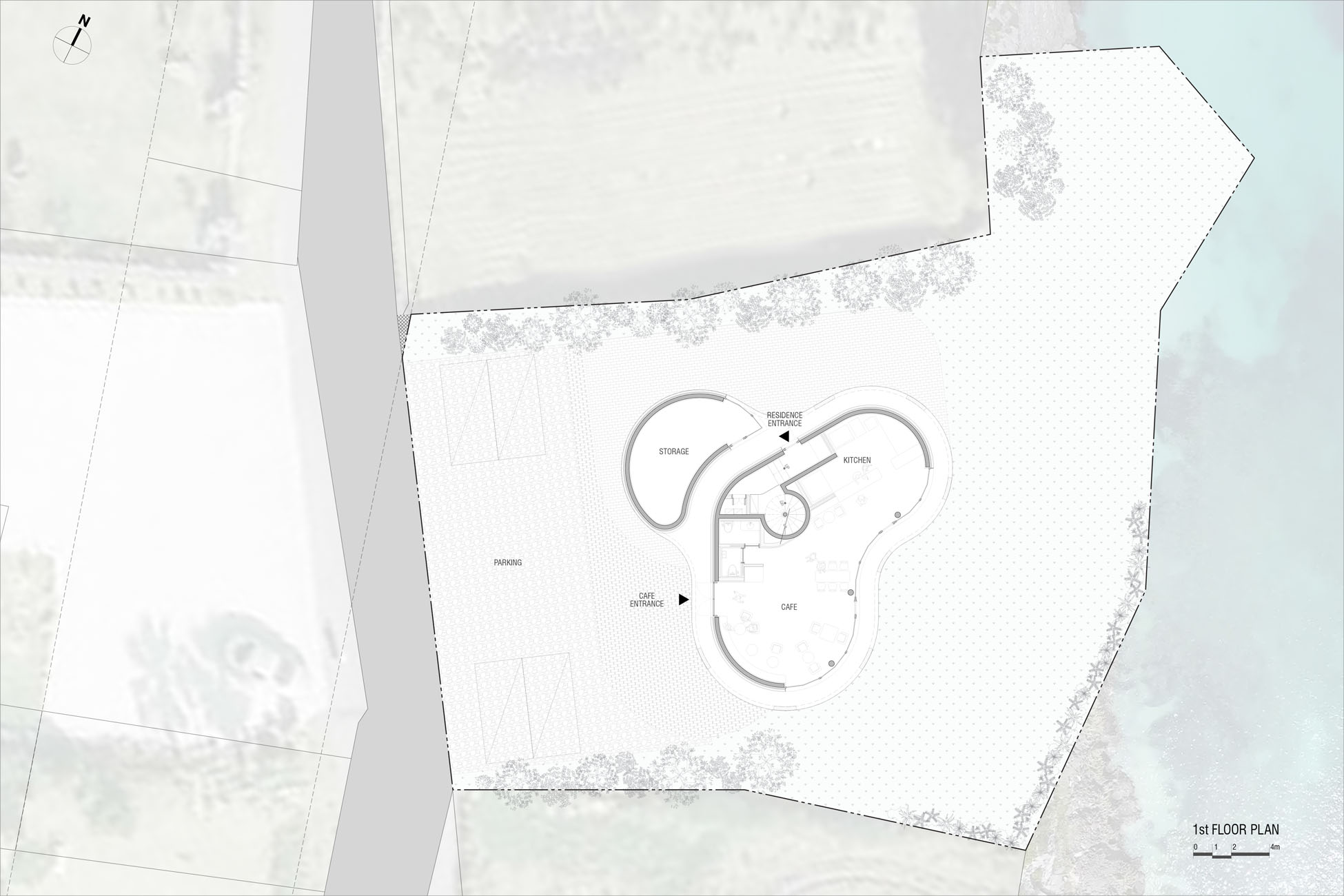


빌레꼿 : 제주 성산읍 오조리 단독주택 Villecot : Single Residence. Jeju
REDDOT Award 2023 - Design Concept 부문 Winner 수상German Design Award 2024 - Excellent Architecture 부문 Winner 수상
- 진행단계 : 공사완료 Built
- 설계기간 : 2015.11~2017.05
- 시공기간 : 2018.05~2020.08
- 대지위치 : 제주시 성산읍 오조리 Ojo-ri, Seongsan-eup, Jeju, Korea
- 건축용도 : 단독주택, 근린생활시설 Residence, Commercial
- 대지면적 : 1,159.00m² [Site Area]
- 건축면적 : 182.69m² [Builing Area]
- 연 면 적 : 343.78m² [Total Floor Area]
- 구 조 : 터구조 Teo Structure
- 기계설비 : 한일종합설비 Hanil Eng.
- 사진촬영 : 배지훈 작가 Jihun Bae [Photo]
- Impression of the Site : Boundary l 대지의 인상 : 경계
Villecot sits gently on the one side of the road to Seongsan Ilchulbong Peak. Unlike other beaches with rough waves due to the nature of windy Jeju, Villecot had a calm atmosphere with few waves as it was facing the sea in the form of a bay. It was a work to unravel the idea of what kind of gesture the Villecot should make at the border between the unfamiliar Jeju sea, where there must be a strong wave but not, and Jeju island, which has 360 oreum volcanic cones. Siksanbong Peak and Ilchulbong Peak spreading out toward the sea, and the Mt.Halla panorama on the other side of the sea gave us a clue on what kind of space should be spread here. By forming three circular masses extracted from geographical features of Jeju, we integrated topography and architecture.
이 장소는 성산일출봉으로 가는 길목에 한켠으로 빠져있는 대지입니다. 처음 방문할 때 이곳에서 보이는 일출봉쪽으로의 풍경에 놀랐고, 대지 바로 앞 바다에서 노니는 오리들의 유유자적한 모습에 두번 놀랐습니다. 바람이 많아 파도가 거친 제주의 다른 해변과 달리 “만” 형태의 바다에 접해 있기에 파도가 거의 없이 잔잔했고, 대지와 그 주변의 분위기는 여유, 그 자체였습니다. 건축주 역시 건축가에게 자유롭게 계획하여 제안해 줄 것을 요청했습니다. 거센 파도가 있어야 하는데, 그렇지 않은 낯선 제주 바다와 360여개의 오름이 있는 제주도라는 육지의 경계에서 어떤 제스처를 취해야 하는지에 대한 생각을 풀어내야 하는 작업이었습니다. 바다쪽으로 펼쳐진 식산봉과 일출봉 그리고 바다 반대편으로 펼쳐진 한라산 전경은 물성만 다른뿐, 이 곳에 어떤 공간이 펼쳐져야 하는지에 대한 형태적 실마리를 제공하는 충분조건들이었습니다.
- Composition of the Space : Ankeori, Bakkeori l 공간의 구성 : 안커리 바커리
The client was going to live with their parents, but they needed an independent living space for each generation. Mainly inspired by Jeju’s traditional residential spaces, ankeori and bakkeori, Villecot conceived the notion of having separated residential spaces independently rather than all family members living together in a single house. Ankeori and bakkeori is Jeju’s dialect of ‘anchae’ which means the main building and ‘bakkatchae’ which means the outbuilding. Since the proposed site for the Villecot was surrounded by beautiful nature, the main design required Jeju’s scenery to permeate throughout the space. By making family room and living room as bakkeori, everyone could view the Seongsan Ilchulbong Peak. And independent space for each generation became ankeori.
The intended entry sequence for residence flows from windy stairs connecting 1st and 2nd floor, to the living room where the three generations gather and the view of Seongsan Ilchulbong Peak spreads. Through this living room, each generation can enter their own space and go out to the rooftop through each external stair.
The commercial area was also arranged in consideration of spatial experience starting from the circular building, looking at Ilchulbong through the arch frame, passing through the garden, and finally approaching the sea lower than the ground to provide emotional rest.
The façade had to consider Jeju’s rainy and windy climate. Because the land benefits from nature, rather than planning to actively reveal the composition or identity of the space to the outside, we prioritized harmony with the surroundings. As a finishing material, basalt brick, a representative stone of Jeju, was used. It is resistant to pollution and its color also represents the design uniformity with black color of window frames.
제주의 주거공간에서 보이는 특징 중 하나가 안커리, 바커리 개념인데, 이는 한 대지 안에서 각각 독채로 있는 안쪽 집과 바깥쪽 집 정도로 이해하면 될 것입니다. 여러 세대가 모여 살던 시기에 한채에 모든 가족구성원이 같이 지내기 보다 하나의 대지에 별도의 주거공간을 세대별로 독립적으로 갖게 하는 형태가 안커리, 바커리 개념입니다. 건축주는 부모와 함께 살기로 결정했지만, 본인 가족의 독립된 생활공간을 요청하였고, 이를 해결하기 위해 한 건축물 안에서 세 개의 원형공간을 조합해 부모님 공간과 건축주 가족의 공간 그리고, 그 중간에 건축주의 자녀까지 삼대가 함께 하는 공간을 구성하게 되었습니다. 건축주의 요구사항 중 또 중요한 조건이 모든 공간에서 성산일출봉이 보여야 한다는 것이었는데, 이는 평면계획과 입면계획의 중요한 앵커포인트가 되었습니다. 전통적인 안커리 바커리 개념은 말그대로 안쪽과 바깥쪽의 의미이지만, 성산일출봉이라는 전망조건이 더해지면서, 각 세대의 주생활공간은 모두 안커리가 되었고, 삼대가 모이는 공간은 바커리가 되었습니다.
1층의 돌음계단을 통해 2층의 주거공간으로 올라오면, 삼대가 모이는 거실공간에 접하게 되고, 이 거실공간을 통해 각자의 생활공간으로 진입을 하게 됩니다. 2층의 이 두 공간은 다시 각각의 옥상으로 외부계단을 통해 나갈 수 있고, 가장 상층인 3층에는 주방과 다이닝 공간 그리고 2층의 사적 옥상공간과 시각적으로 연계되는 테라스 공간이 위치합니다. 안커리 바커리 개념에서 확인할 수 있듯, 각자의 독립성이 보장되면서도, 서로가 적절히 어울릴 수 있는 공간으로 계획하였습니다. 1층 영역은 건축주가 경제활동을 영위하기 위해 카페를 계획했었고, 이 카페 역시 성산일출봉으로 펼쳐져 있는 전망과 정원공간을 품을 수 있게 계획했습니다. 원형의 건축물에서 나와 아치형태의 프레임을 통해 일출봉을 바라보며 정원을 지나고, 대지보다 조금 낮은 잔잔한 바다로 접근하는, 10여 미터가 채 안되는 거리에서 경험되는 이 공간의 연속적 장면(sequence)은 이 대지에서만 누릴 수 있는 작은 정서적 휴식이기에 건축물의 배치 역시 그러한 공간을 충분히 확보하는 방향으로 계획되었습니다.
서울특별시 서초구 신반포로 45길 9-22, 천우빌딩 5층 T. 02-2043-9077 F. 02-2043-9377 ⓒJEOH ARCHITECTS ALL RIGHTS RESERVED.
