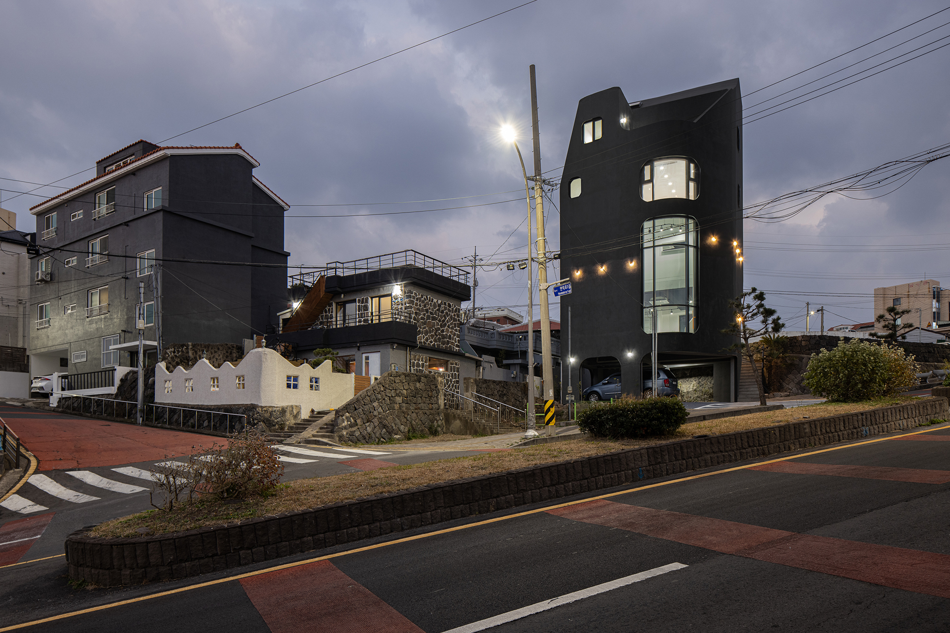








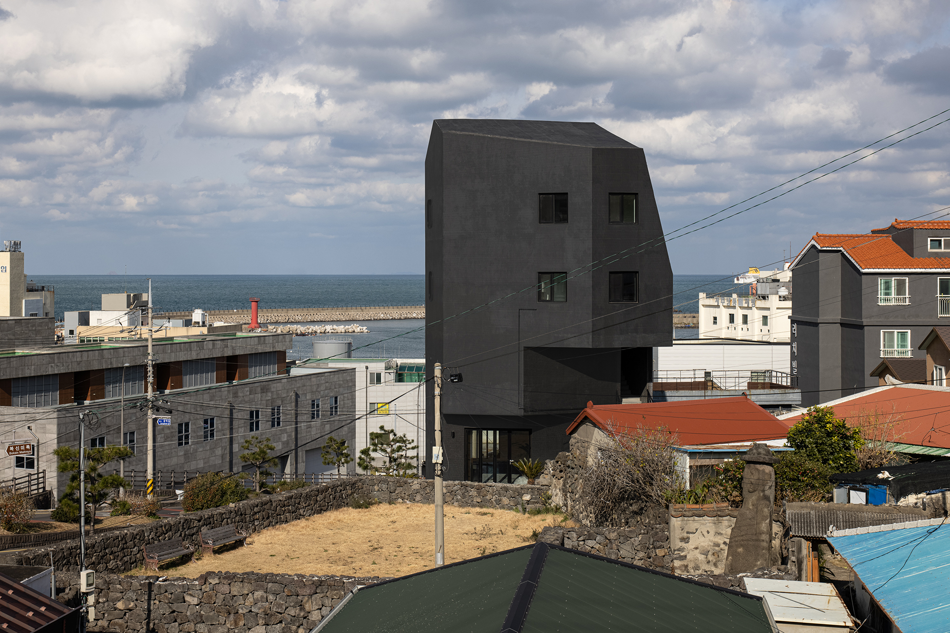


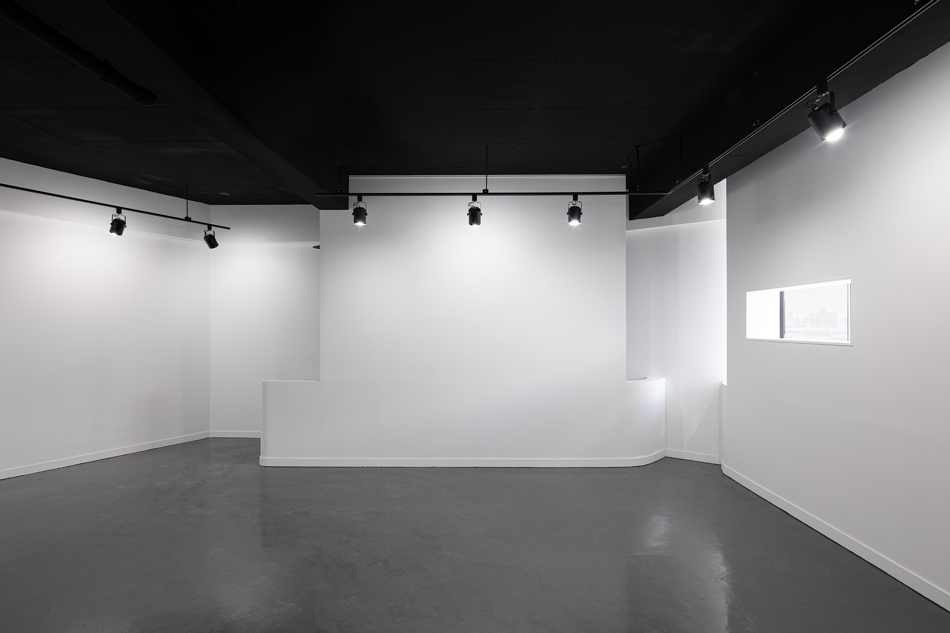
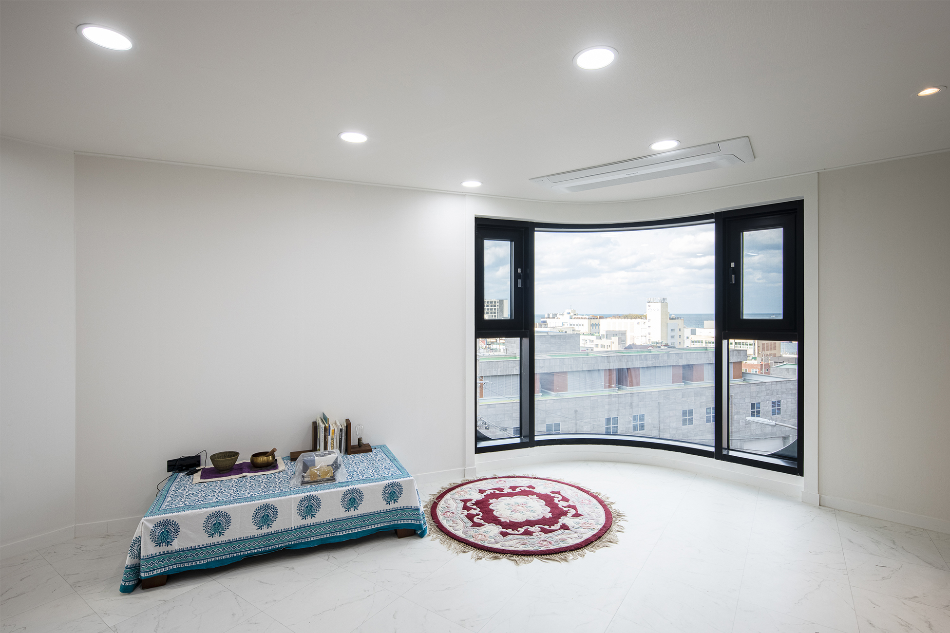




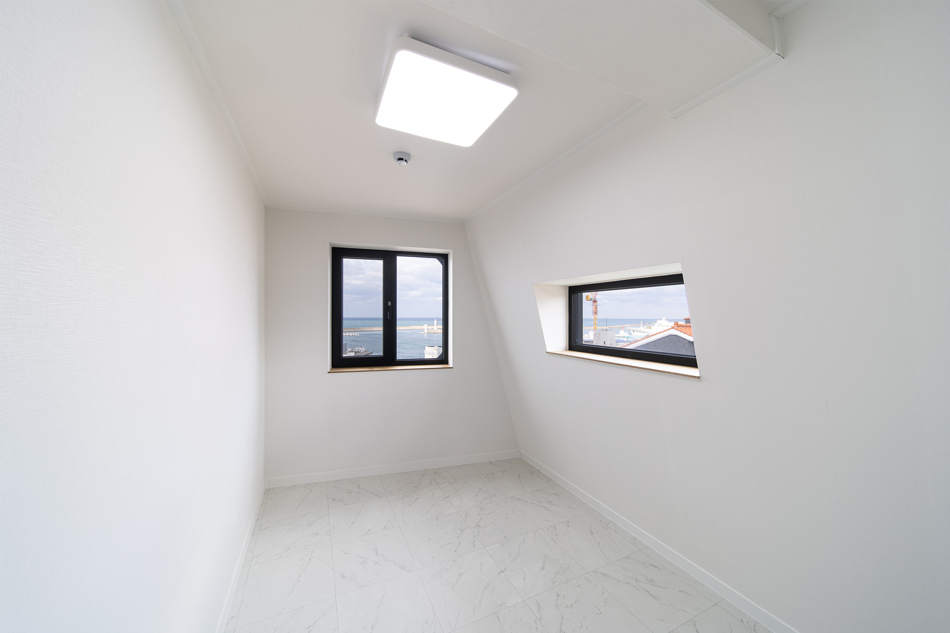



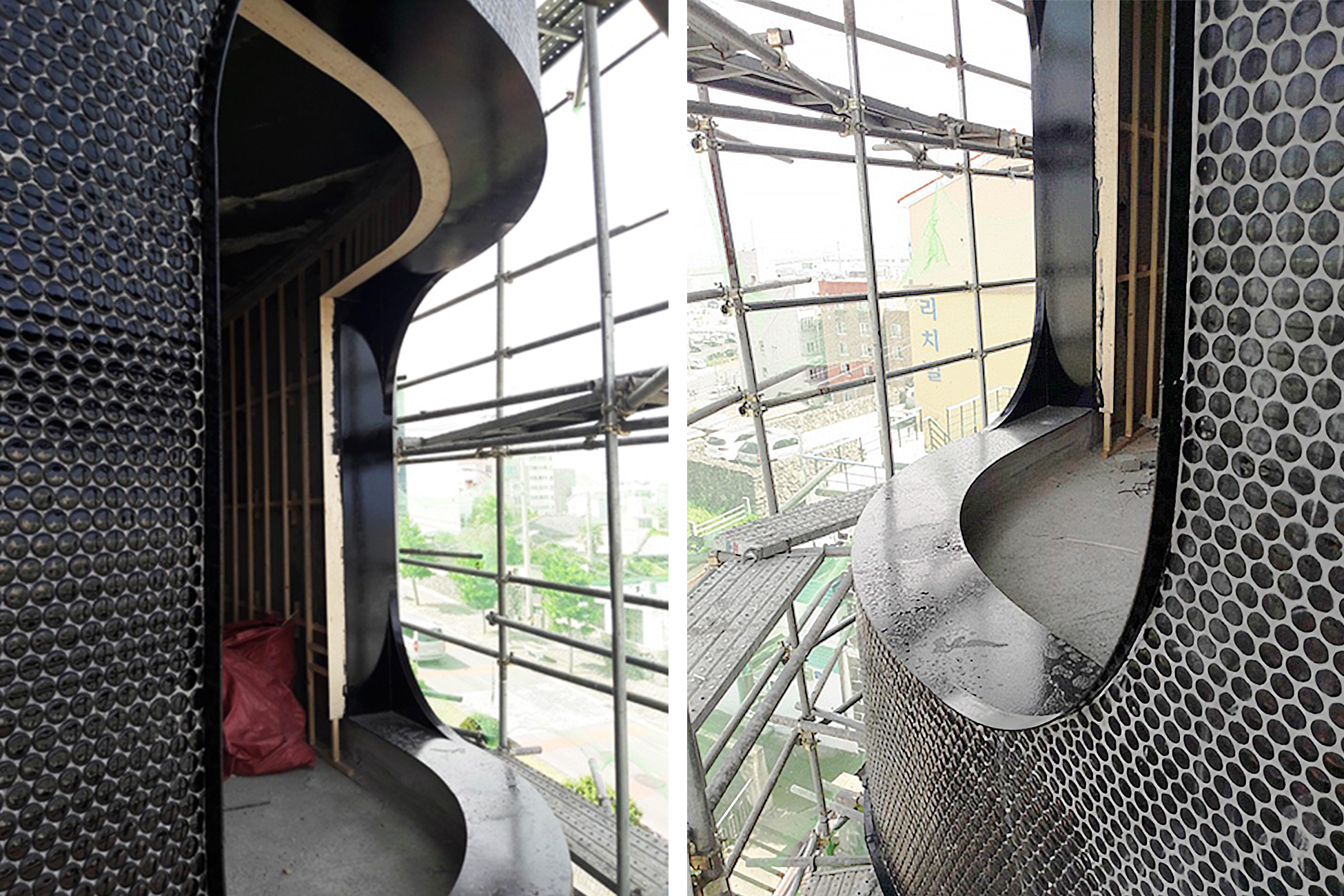
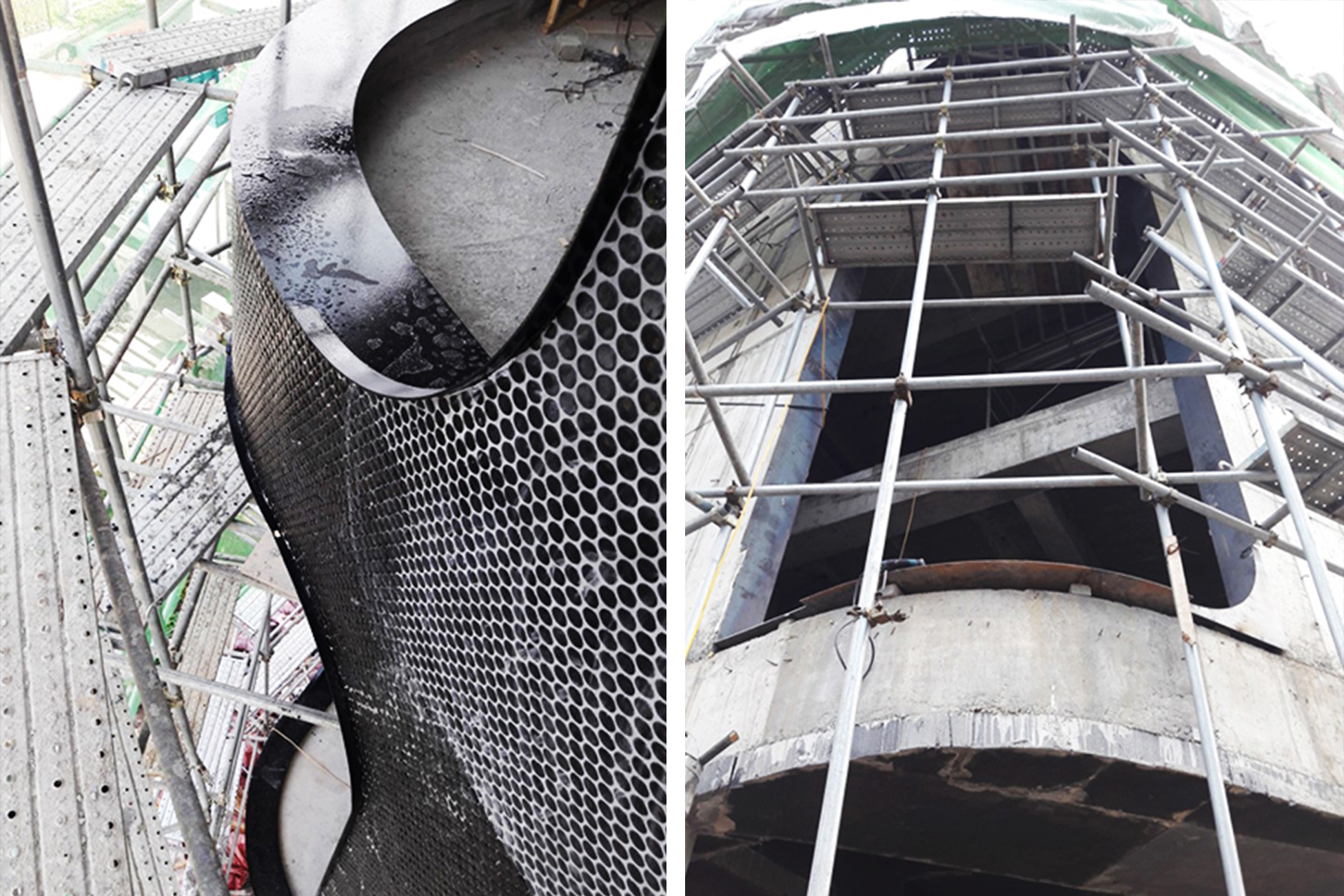
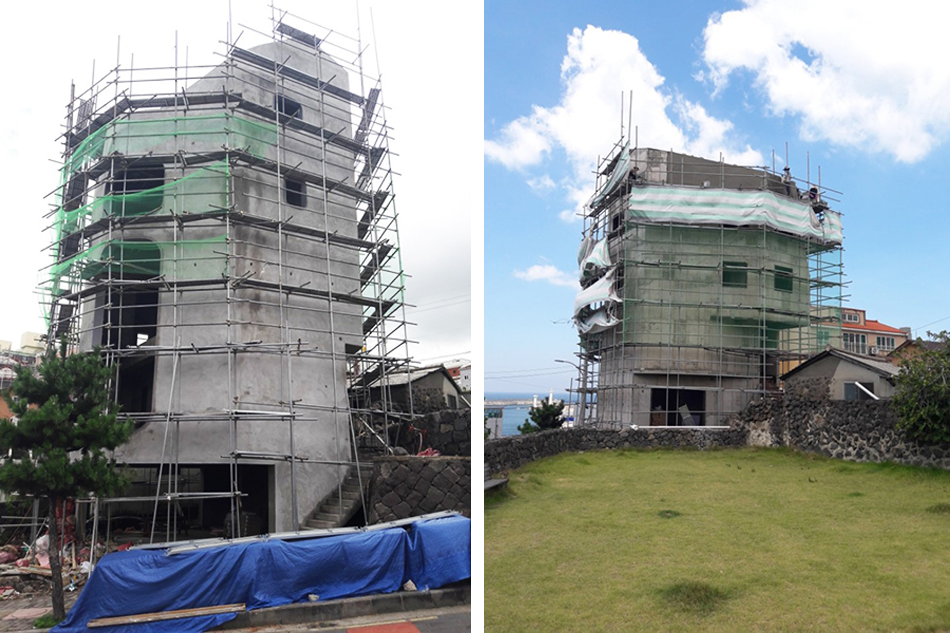
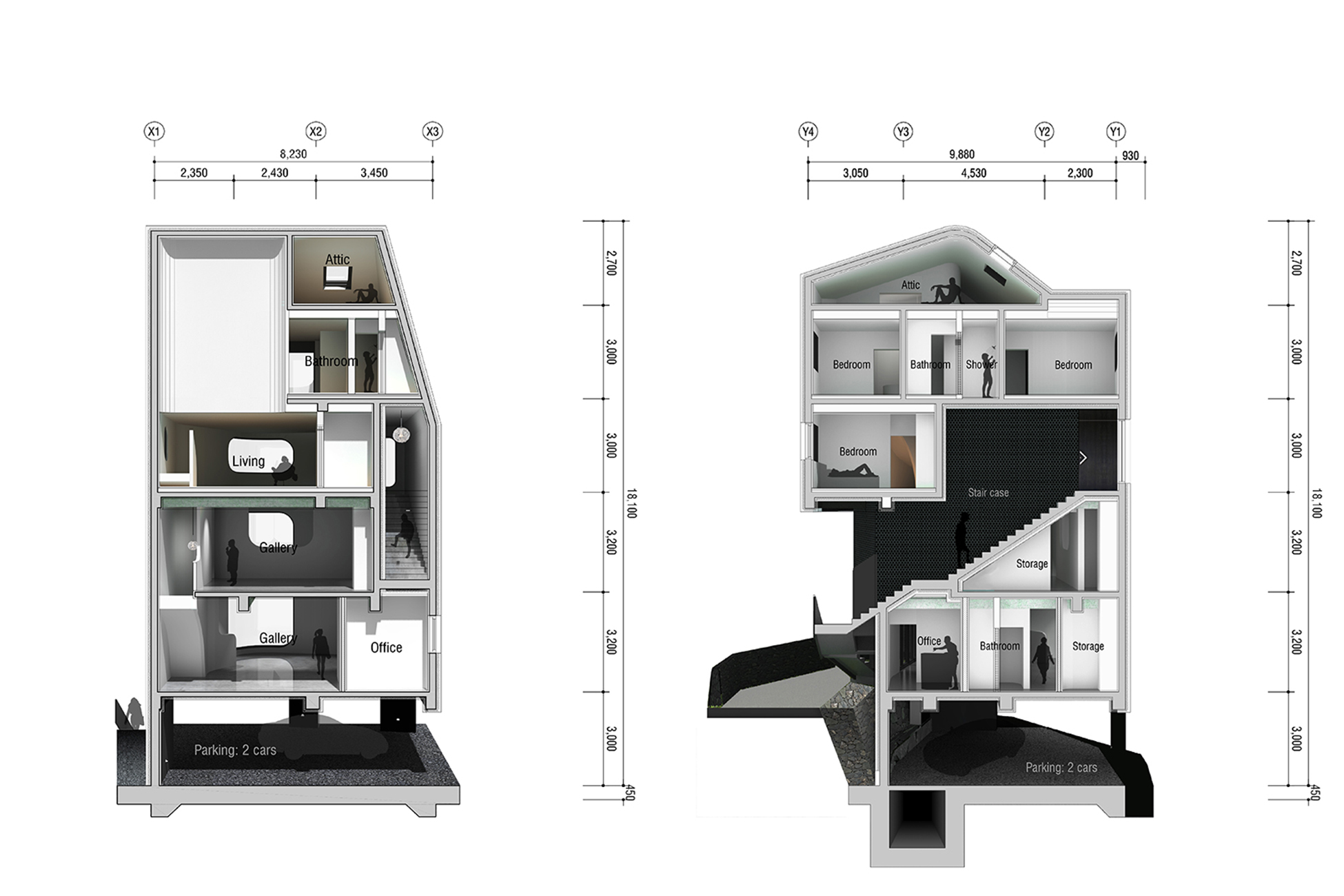

사진예술공간 큰바다영
Keunbada Yeong Gallery House, Jeju
iF Design Award 2024 - Architecture 부문 Winner 수상
- 진행단계 : 공사완료 Built
- 설계기간 : 2015.11~2017.05
- 시공기간 :2018.04~2020.12
- 대지위치 : 제주시 건입동 Geonip-dong, Jeju, Korea
- 건축용도 : 전시, 단독주택 Exhibition, Residence
- 대지면적 : 126.00m² [Site Area]
- 건축면적 : 75.23m² [Building Area]
- 연 면 적 : 258.30m² [Total Floor Area]
- 구 조 : 터구조 Teo Structure
- 기계설비 : 한일종합설비 Hanil Eng.
- 사진촬영 : 배지훈 작가 Jihun Bae [Photo]
The design was inspired by the adjacent Dongjabok, which was not well-known and visited by few people despite being a designated cultural heritage. The initial plan for the 40-pyeong plot of land was a rental house with a residential space for the owner on the top floor. However, after considering the site's relationship with its surroundings, the plan was revised to create a cultural facility that could serve as a mutually beneficial addition to Dongjabok. The lower floors became exhibition spaces, while the upper floor would remain a residential space with views of the Jeju sea and Mt. Halla.
동자복 문화재와 접해있는 40평 규모의 대지. 내리막길로 가다보면 나오는 김만덕할망 기념관과 아라리오 뮤지엄. 건축주의 처음 계획은 임대주택과 본인을 위한 맨윗층의 주거공간이었습니다. 대지와 주변과의 관계를 이해해가는 과정에서 이 곳이 더 의미있는 장소가 되기 위한 용도를 생각해보게 되었고, 결론은 문화시설을 계획해보는 것이었습니다. 본인들의 주거층은 그대로 두고, 아래층에 갤러리 공간을 배치함으로써, 바로 접해있는 동자복과 공간적으로 서로 도움이 되는 결과를 내자는 방안이었습니다. 대지면적은 40평 정도로 작지만, 이 대지가 가지고 있는 인문, 문화, 자연적 요소를 함축하는 건축물이 되기를 바라며 디자인을 시작하게 되었습니다.
The exterior resembles Dongjabok, with a black color and a round shape. The surface of the building is covered with small mosaic tiles made of basalt material, while the interior has a white background to highlight the exhibited artworks, which are mostly monochrome photographs. The gallery and residential spaces offer views of the Jeju sea beyond the white backgrounds, while the attic provides a view of the sky through a slanted skylight. Our approach for the design was to create harmony between the materials and plans of Dongjabok and the photographic art space, providing a space for enjoying both natural scenery and cultural experiences.
건축물은 동자복을 닮았습니다. 동자복처럼 검은색을 띄고 있고, 동자복의 둥글둥글한 모습을 닮았습니다. 현무암 재질의 동자복 표면은 3센티미터의 지름을 갖는 둥근 모자이크 타일로 건축물에 적용하였습니다. 내부는 전시되는 작품들이 돋보이도록 기본적으로는 흰바탕을 가지고 있습니다. 전시되는 작품들도 주로 흑백사진들입니다. 동자복과 사진예술공간(주로 흑백)에 어떤 재료와 계획이 어울리는 지에 대한 결론입니다. 갤러리 공간에서도 주거공간에서도 흰색바탕 너머로 제주의 바다가 보이게 계획하였습니다. 주거층에서는 위층에 위치한만큼 한라산의 풍경도 보입니다. 다락에서는 경사천창을 통해 제주의 하늘을 바라볼 수 있습니다. 자연경관과 문화적 향유를 누릴 수 있는 공간이 될 수 있게 계획하였습니다.
By providing visitors with a place to rest and enjoy the adjacent gallery's facilities could encourage more people to visit Dongjabok. However, despite changing the architectural plan to include the gallery helping the public, the department concluded that it was difficult to allow for spatial interaction between public and private sectors. Although it did not turn into reality, the Jeju Gallery House still provides a space for enjoying both natural scenery and cultural experiences.
사실 동자복은 문화재로 지정되어 있었으나, 찾아오는 이가 거의 없는 장소였습니다. 갤러리 공간이 생기면, 좀 더 많은 사람들이 동자복 공간을 찾아볼 수밖에 되지 않을까 기대했습니다. 그 시작점으로, 해당관청 문화재 담당부서와 경계에 놓인 담장을 허물고, 쉴 공간이 없는 동자복 방문자는 갤러리에서 짧은 휴식을 취할 수 있게 하는 등의 방법을 논의해보았으나, 공적 영역과 사적영역의 공간적 교류를 허가하기는 어렵다는 것이 담당부서의 결론이었습니다. 민간에서 수익사업을 바로 인접한 문화재를 고려해서 공공에 도움이 되는 방향으로 건축계획을 바꾸었음에도, 해당관청의 불가 결정은 아쉬움으로 남습니다. 아무런 편의시설이 없는 동자복에 왔다가 새로운 옆집 갤러리에서 가볍게 차한잔 하며, 갤러리도 보고, 동자복 잔디마당에서 쉼을 가질 수 있는 시간들을 만들 수 있는데 하는 아쉬움입니다.
The route to the top residential area starts from the first-floor parking area and the outer stair surrounds the building. The internal route also surrounds the building, creating a continuous connection between the inside and outside. The residential floor consists of two floors, with the second floor serving as a guest house for visitors. The stairs leading up to the residential floor provide a gradual transition from views of the sky to views of the sea, while the terrace offers views of the Jeju sea and Mt. Halla.
최상층의 주거영역으로 가는 동선은 1층 주차공간에서부터 이어지며, 건축물을 감싸는 형태입니다. 내부 동선역시 건축물을 감싸는 형태로 내외부 동선이 연속적으로 이어지게 하였습니다. 2층의 갤러리 입구를 지나 주거층으로 올라가는 계단의 끝에는 하늘을 바라볼 수 있는 창이 있습니다. 계단을 오르며, 제주의 하늘은 점점 낮아지고, 계단의 끝에 다다라서는 바다풍경이 펼쳐져 보입니다. 그 바다를 보고, 주거영역으로 들어가면, 거실의 넓은 전창을 통해 또 한번 제주의 바다풍경을 보게 됩니다. 경사지에 있는 곳이라 층수에 비해 더 높은 곳에서 바라보는 느낌을 받게 됩니다. 주거층은 2개층으로 되어 있고, 2층은 손님들을 위한 게스트 하우스 역할을 하게 계획되었습니다. 제주를 찾는 지인들이 2층으로 올라가는 계단의 끝에서 다시 한번 자연의 풍경을 볼 수 있게 계획했는데, 현관에서 바다를 보았다면, 여기서는 한라산 풍경을 보게 됩니다. 이 곳을 지나 반대편 테라스로 나가면 살짝 짠내음과 함께 다시 제주의 바다를 전망하게 됩니다.
서울특별시 서초구 신반포로 45길 9-22, 천우빌딩 5층 T. 02-2043-9077 F. 02-2043-9377 ⓒJEOH ARCHITECTS ALL RIGHTS RESERVED.
